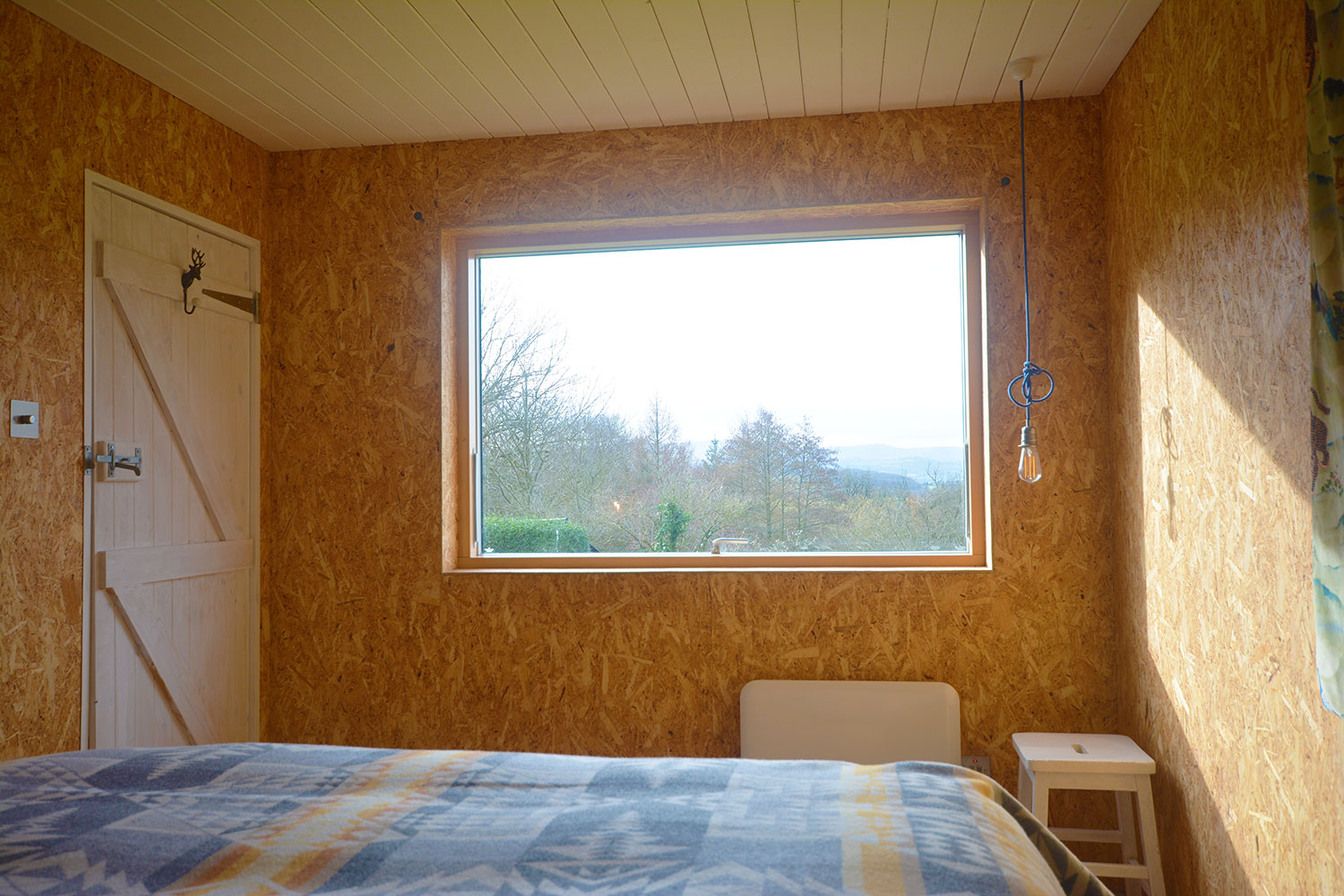- GaLlery -
take a guided tour

The original 1 bed cottage was refurbished and extended in 2016

The cottage door opens onto the sitting room

Sitting room with original flagstones & wood burner

Vintage reclining armchairs - perfect for fireside chats

Hallway leading to the cottage stairs and the kitchen

With an extendable table there is plenty of room to seat everyone

The huge picture windows and bifold doors flood the space with light and warmth


Double height ceiling creates an amazing sense of space

Utility with washing machine, small freezer, storage and the back door

The lower hallway leads to the downstairs shower room and bedroom.

The downstairs bedroom features a bespoke kingsize bed with oodles of storage

The perfect spot for that morning cup of tea



The steps lead back to the original cottage

Hallway window

The cottage bedroom and bathroom lie off the same landing

Kingsize bed sits opposite the window


Cottage bedroom window

The cottage bathroom


The Gallery leading to the Family Bunk Room and main shower room

The gallery looks over the kitchen and countryside beyond

Great size family shower room

Copper rain head shower


The family bunk room - 4 singles or a king and 2 single bunks


The day bed is ideally positioned for reading and gazing


View from parking area

The bridleway runs between the cottage garden from our fields

A surprise created by a talented tree surgeon

The top field

The lower field in winter

Pen y Fan from the garden at sunset

A beautiful evening view from the garden






































